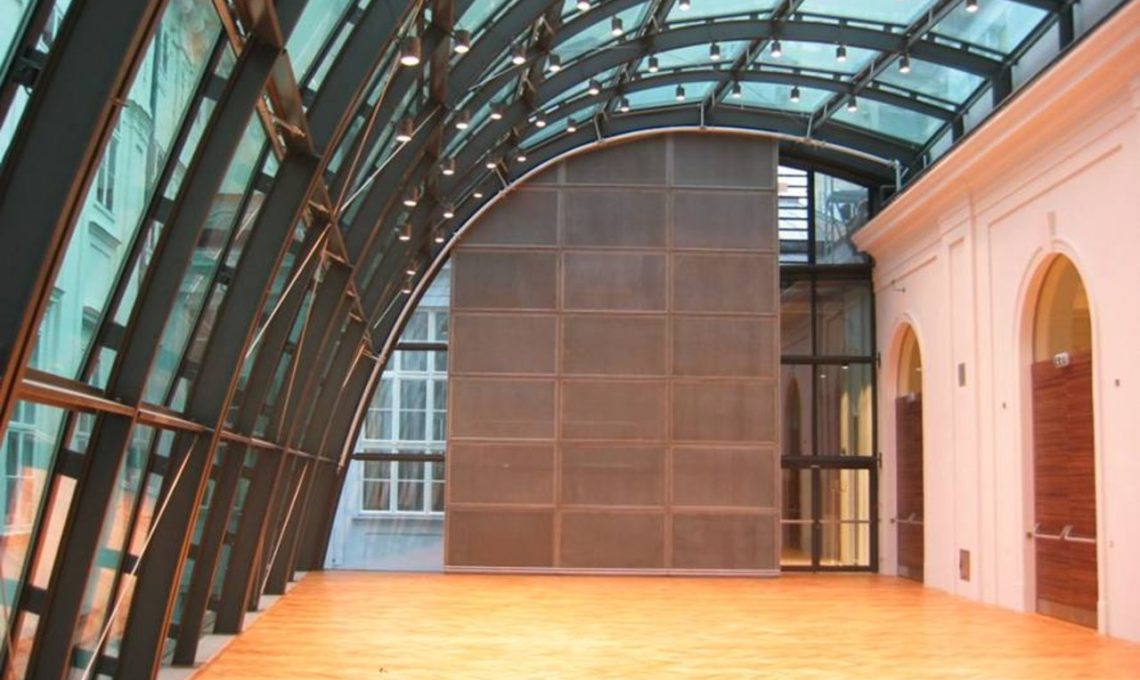
- LocationVienna, Austria
- Completion2005
- ClientBurghauptmannschaft
- ArchitectWehdorn
- EngineerStella & Stengl
- Main ContractorPORR
- Steel80 t
- Glass1,100m²
Waagner Biro Steel and Glass‘s scope of work in this project was the design and installation of an envelope for the new conference centre in the Hofburg Palace complex, a 3-story high extension of the ‘Kesselhaus’ (the former boiler house of the palace).
One of the design requirements was that a complete roofing of the courtyard was not allowed due to the historically protected façade of the “Alte Burg” (old part of the palace) and insufficient lighting and ventilation of existing rooms. The basic concept was a light steel and glass construction which docks onto the west façade creating additional space, however, preserving the 3 other façades of the courtyard.
These requirements resulted in an emphasis on the interaction between the old and the new structures by means of form and choice of material.
