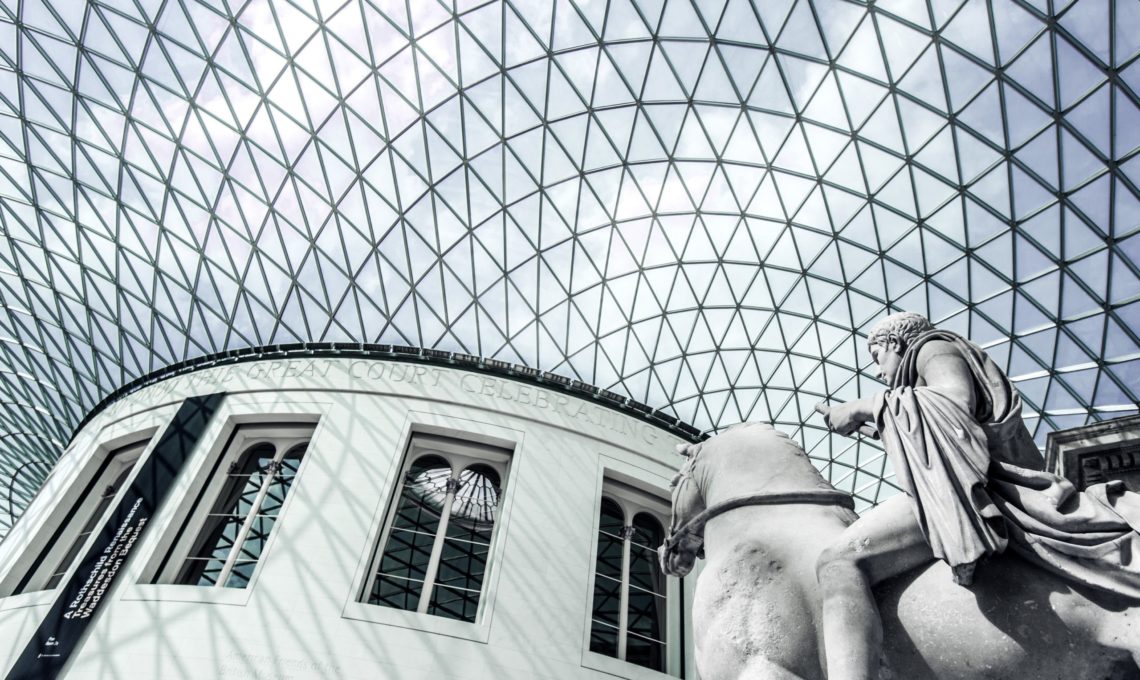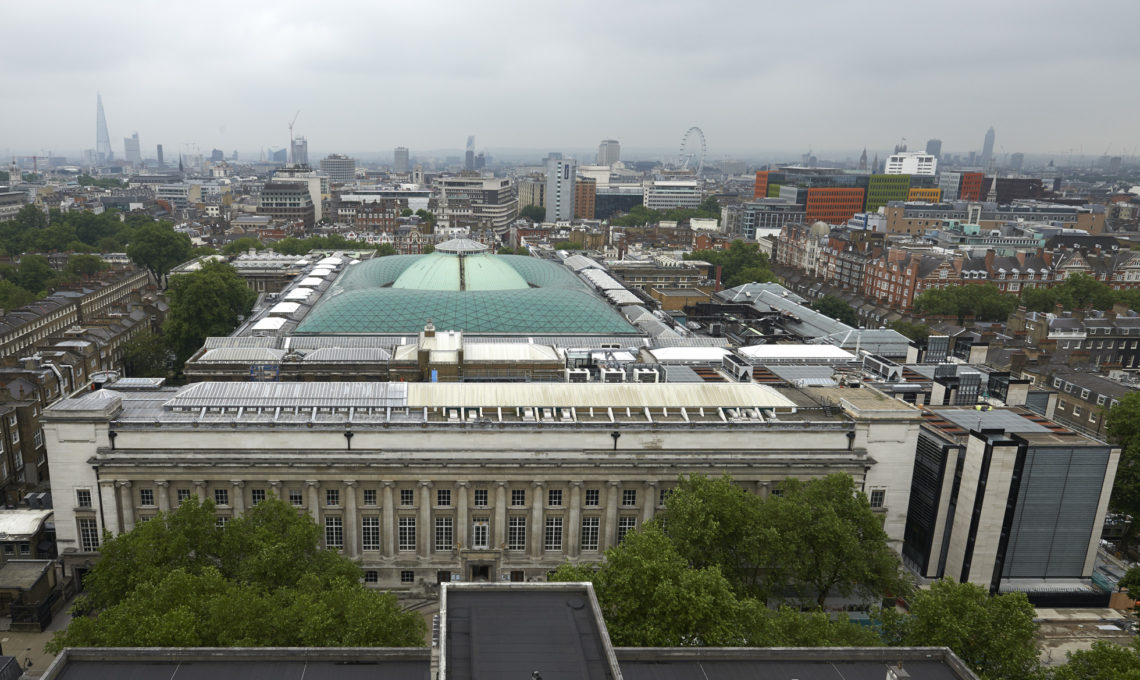












- LocationLondon, United Kingdom
- Completion2000
- ClientTrustees of the British Museum
- ArchitectFoster + Partners
- EngineerBuro Happold
- Main ContractorMace
- AwardsEuropean Steel Design Award 2003
On its opening in 1850, the British Museum was already a symbol of the greatness of the British Empire. Eight architects have, over the past 150 years, tried their hand on this hallowed building. However, the most spectacular alteration was undertaken by Lord Norman Foster, with the support of Waagner-Biro, in 2000: an unusual free-form roof to cover the museum’s courtyard, which was hitherto inaccessible to the public. Over 3,300 triangular glass panels now form the largest covered courtyard in Europe, which can be admired by the museum’s 5.5 million visitors a year.
The conversion almost doubled the public space of the museum. The glazed roof covers 5,900 m² and consists of 4,878 individual rods, 1,566 individual nodes and 3,312 insulating glass panels, with a total weight of about 800 tonnes. The newly constructed 65 metre high southern portico, which serves as a foyer, is also part of the courtyard.
