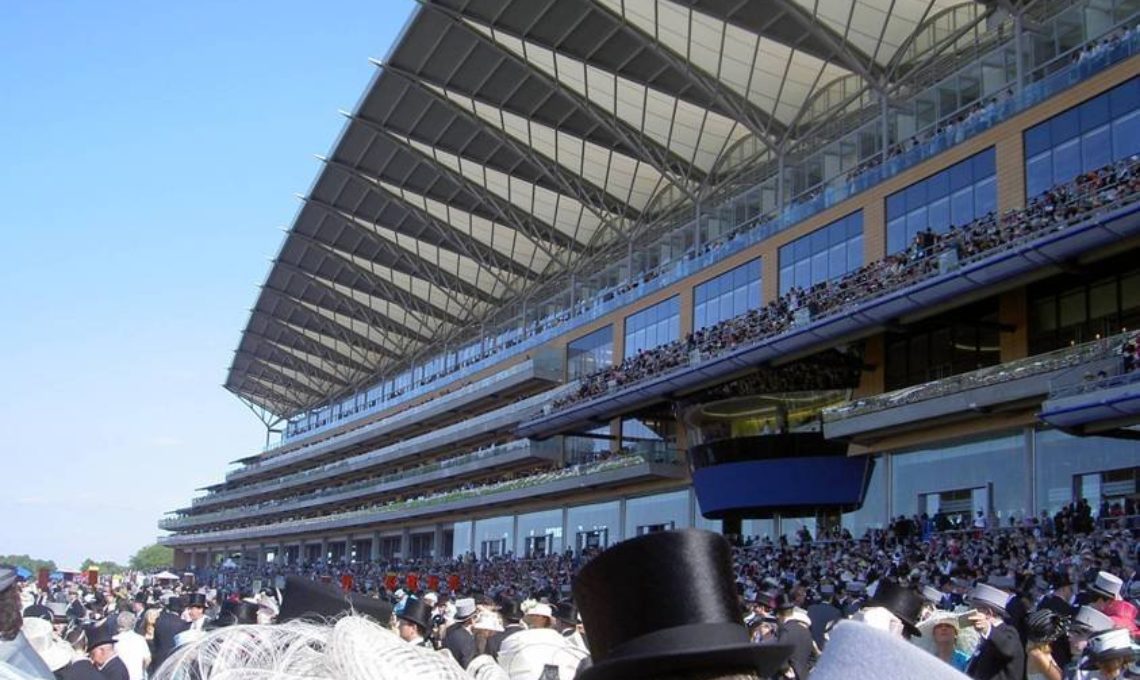
- LocationAscot, United Kingdom
- Completion2005
- ClientLaing O'Rourke
- ArchitectHOK
- EngineerBuroHappold
- Steel structure1,300 t
- Roof structure7,800 m²
Ascot is probably the world’s most famous horse racing venue, attracting over 350,000 stylishly dressed visitors over a five-day period each year during the Royal Ascot Gold Cup which boasts over 300 years of Royal Patronage.
The redevelopment of the racecourse, designed by HOK and undertook in 2005, sought to ensure Ascot remained the finest racecourse in the world. Key to this redevelopment is the sweeping 30 metre by 300 metre grandstand roof structure.
Above the main stand galleria, an innovative lightweight parasol roof structure, designed to replicate in architectural form the natural tree lining in which the racecourse lies, is the defining structure of the grandstand.
Waagner Biro Steel and Glass’s scope of work included the delivery and installation of over 1,300t of tubular, fan-shaped, steel truss roof structures including substructure (purlins) for the 7,800m² glass roof, in addition to profiled sheet roofing to the purlins and gutter frames including rain water hoppers.
