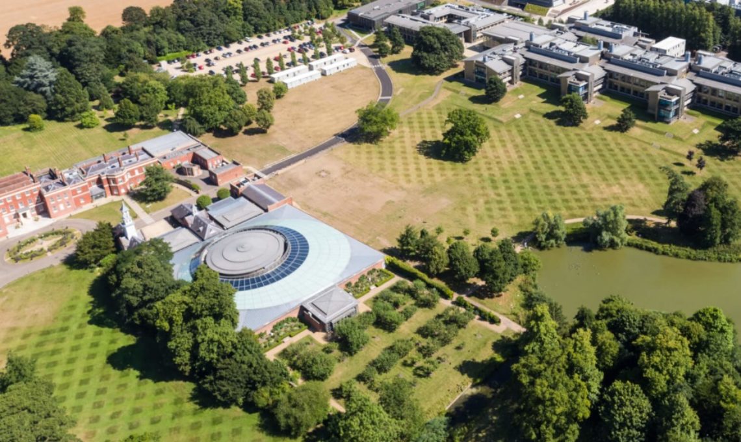










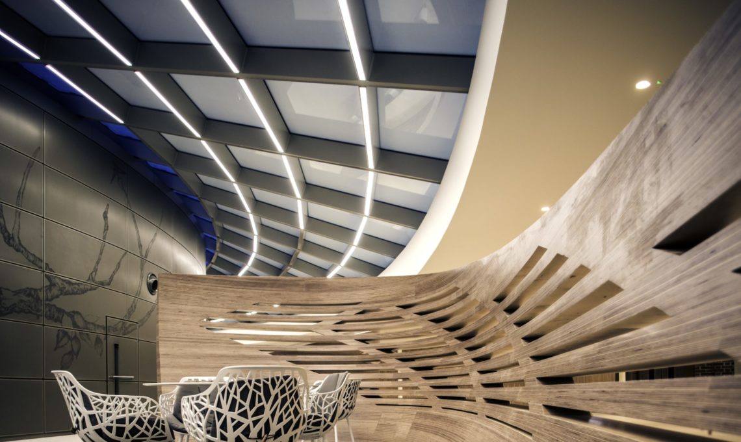
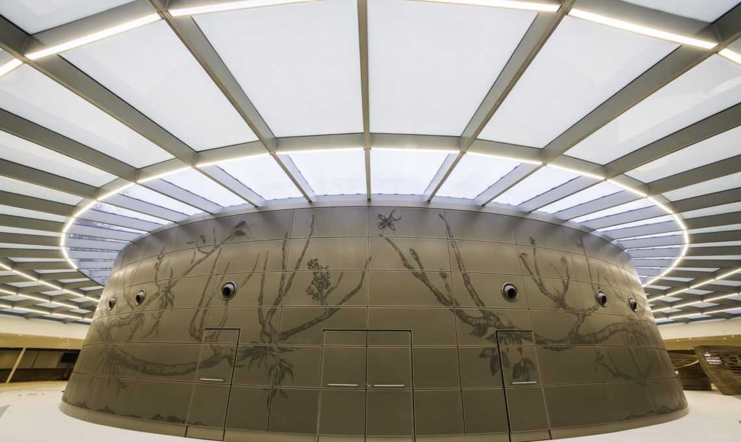
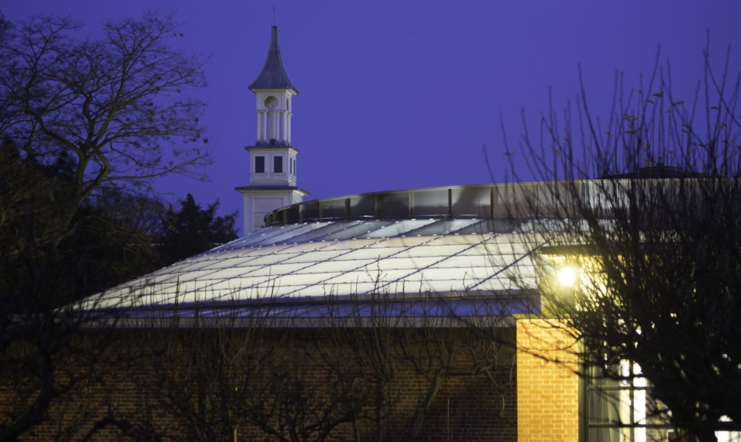


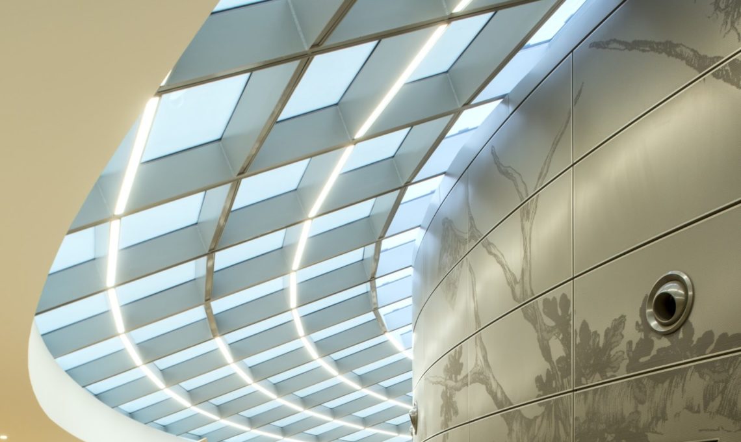

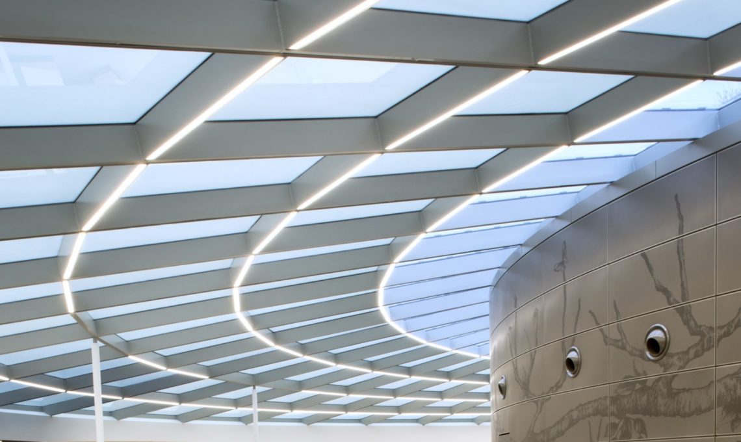


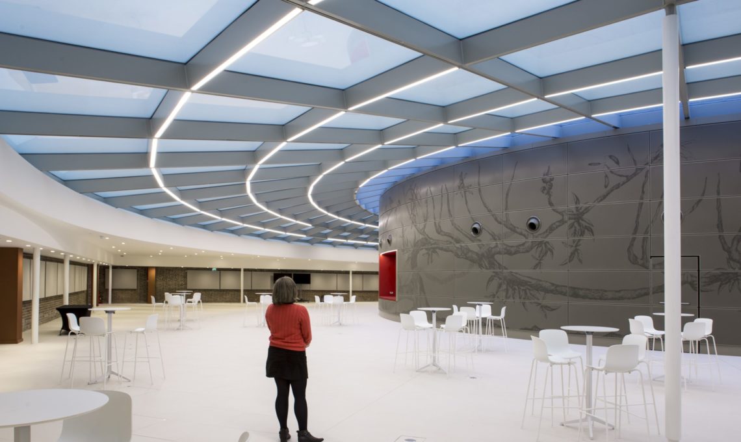
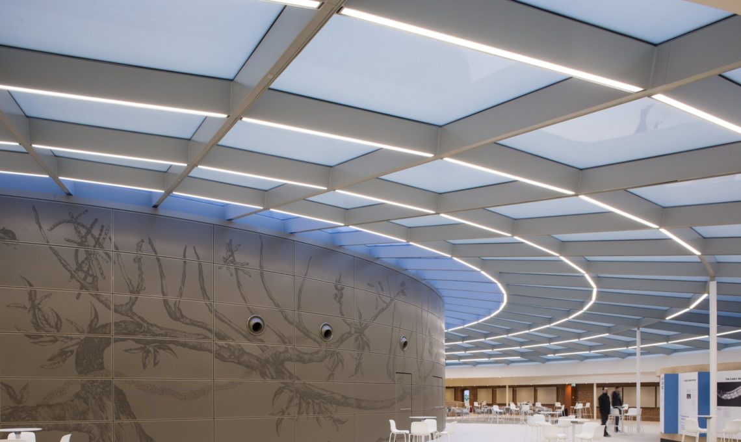
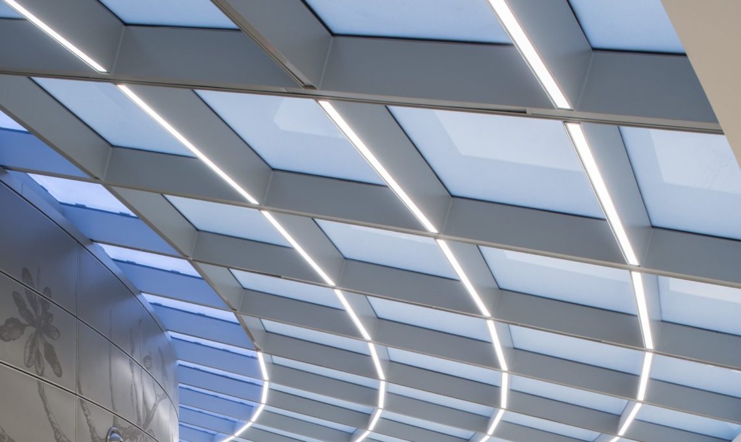
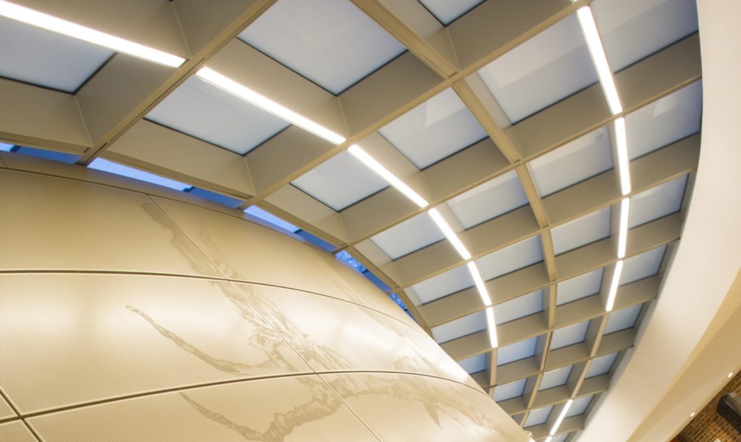


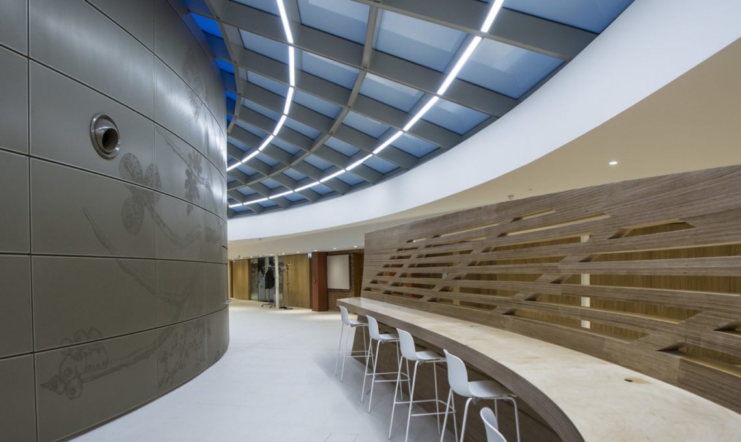
- LocationCambridge, United Kingdom
- Completion2015
- ClientWellcome Trust
- Main ContractorR G Carter Construction
- ArchitectAbell Nepp
- EngineerArup
- Area1,600m²
The Wellcome Trust is a worldwide operating charitable organisation dedicated to the improvement of health and wellbeing. The Hinxton Estate in Cambridge, dating back to 1506, is one of its many locations. Hinxton Hall is a conference facility for the Wellcome Trust where guests from all over the world convene to exchange ideas.
Architects Abell Nepp of London designed a roof surrounding the existing 300-seat Francis Crick Auditorium as an elliptical translucent glass roof which encloses the space and provides exhibition and breakout spaces.
Starting in late 2010 through to mid-2015 Waagner Biro designed and built this demanding steel and glass roof, carefully designed within the context of the historical adjoining listed buildings. The roof is formed of cold bent glazed and opaque panels to achieve the complex geometry of the site.
The drum-like roof surrounding the auditorium is decorated with perforated metal panels of hand drawn phylogenetic trees based on genetic research undertaken on campus, and provides an original and dynamic location for exhibitions, poster sessions and networking events.
